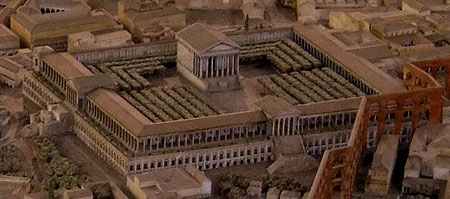
As you stroll along the walkway around the temple complex, you remember the poet Martial's comment in Spectacula 2.9-10:
Claudia diffusas ubi porticus explicat umbras, ultimae pars aulae deficientis erat."Where the colonnade of Claudius extends its spacious shade, was the furthest part of the palace of Nero, now gone."
This literary reference locates the temple of the Deified Claudius and its associated structures just inside the limits of Nero's Domus Aurea, which was partially dismantled by Vespasian and his son Titus (see this model, which shows the overall shape and location of this temple complex). Vespasian completed the temple of Claudius that had been begun by Claudius's last wife, Agrippina, but had been nearly destroyed by her son Nero.
You are standing on the north spur of the Caelian opposite the Colosseum, looking at a double row of arcades in elaborate rusticated masonry. What you see is actually a two-story-high retaining wall for the gigantic platform upon which the temple of the Deified Claudius was built. Substructures of this platform are the only remains visible in modern times. This image shows a reconstruction of the entire site; see also this plan of the temple complex. It is easiest to explore the substructures first and then to ascend the grand staircase in order to visit the portico and the temple itself.
In the lower section the arches are rectangular, with a cornice supported by short doric pilasters; the upper ones are rounded, between pilasters. The keystones of the upper arches project considerably and much of the facing is left rough. Within the arches are walls; on the ground they are in brick-faced concrete, cut by a doorway; on the upper level they are in rusticated travertine, with windows to provide light for a range of rooms behind. The rusticated masonry is very reminiscent of Claudian structures, such as the Porta Maggiore (Barrett, 1996, 148).