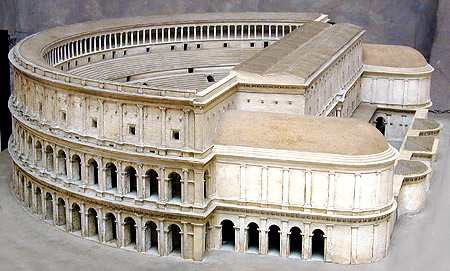
The porticus, a covered passage that encircles the entire outer hemicycle of the building, has 41 arches. As you walk away from the Tiber, your eyes trace the curved facade, which rises over 100 feet to the topmost colonnade. You appreciate the elegant details of workmanship which the architects of the Colosseum later imitated in the first three levels of the amphitheater's facade.
The top tier of the theater was designed to have a closed arcade covered by a facade of stone rectangles flanked by engaged Corinthian pilasters; it serves as the support for the masts on which the theater awnings were hung. The middle level contains a covered corridor decorated with arches framed by Ionic half-columns and topped by a plain frieze and cornice. The arches of the bottom arcade are formed by piers that are 9 feet wide and 6 feet thick; attached to the piers are Tuscan half-columns with an entablature of metopes and triglyphs (reconstruction).
You are grateful for the interior ambulatory which provides you with relief from the glare of the sun. Joining the noisy crowds packed inside the passageway, you haggle with merchants over the price of the goods for sale in the shops. Short on money, you give up shopping and stroll toward the corridors and stairways that alternate with shops within the porticus, holding your ivory theater ticket that identifies the play and your seating area.
You recall with satisfaction what you have just read about the proper construction of Roman theaters in the treatise on Roman architecture, De Architectura, written c. 16-13 BCE by the architect-engineer Marcus Vitruvius Pollio; beginning in Book 5, chapter 3, he describes the general features of a Roman theater, its differences from the Greek, and its function in a Roman city as a public building.
In the 16th century Michaelangelo designed the cortile of Sangallo's magnificent Farnese Palace in imitation of the succession of orders of the Theater of Marcellus.