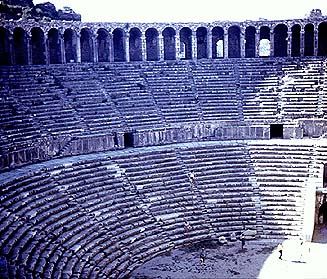 Driven from the orchestra, you obediently ascend to your seat by one of the steep, narrow stairways which cut the cavea into wedge-shaped segments (you see here the upper seating and porticus of the Roman theater in Aspendos, Turkey, and the seating of the Greek theater, built into the hillside in Delphi).
Driven from the orchestra, you obediently ascend to your seat by one of the steep, narrow stairways which cut the cavea into wedge-shaped segments (you see here the upper seating and porticus of the Roman theater in Aspendos, Turkey, and the seating of the Greek theater, built into the hillside in Delphi).
The cavea of the Theater of Marcellus is 490 feet in diameter with a seating capacity estimated at between 10-14,000. Two horizontal baltei (broad walkways) break the cavea into three seating levels; together with the upper portico and the orchestra, these are the areas to which Romans are assigned by rank, class, and gender.
You could have reached your proper viewing area through the internal radial ramps and corridors leading from the porticus under the cavea, but you chose this outer route so you could stare at your betters. As you slowly mount the stairs from the orchestra level under the watchful eyes and persistent pokes of the burly theater guards, you pass the equestrians who are sitting in the first fourteen rows of the cavea which have been legally reserved for the equites since the Lex Roscia of 67 BCE. They ignore you as a nuisance, for which you are grateful. Behind them the free male citizens of Rome, spendid in white togas, are assigned to seating in the center section of the cavea, according to voting tribe. As you lift your eyes higher, you can barely glimpse the women, who sit apart in the topmost section, among your fellow slaves, many of whom are standing in the narrow, hot, and crowded corridor, tangled in the ropes and pulleys for the awning (view from the top of the seating in the Greek theater at Delphi).
In the mid-18th century, Piranesi drew this sketch of the external facade of the cavea of the Theater of Marcellus.