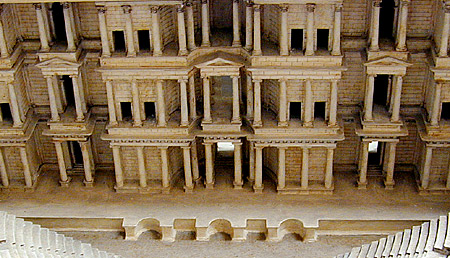
From the topmost row in the cavea you look down upon the raised stage platform where the histriones, the actors, will appear. At the front of the stage, on the floor, you can see the long groove, into which the aulaeum or theater curtain is lowered at the beginning of every performance. To the left and right of the stage you see wings, formed by the long sides of the parallel columned halls which join the cavea to the scaena. These serve as actor exits (stage left to the seashore or the country; stage right to the forum or the city); they can only be entered from the scaena and are thus closed to the general public (compare the stage area and seating in the Greek theater at Epidauros).
Finally, you gaze up at the frons scaenica, the architectural backdrop which rises some two stories to a pitched wooden roof that is as high as the cavea. Serving as a generic Roman building, the facade contains three doorways on the first level which serve as actor exits into the interior, as well as windows, columns, niches, statues, and arches. Invisible to you is the long hallway which runs horizontally behind the doors and serves as a dressing area for the actors (click here for an introduction to Roman stagecraft; here for more information about the appearance and dramatic use of the Roman stage; and here for reflections on performing Plautus).
Although the backstage area is closed to the public, you may click on a dressing room below to catch a glimpse of the actors who are rehearsing a comedy by Plautus that is being revived for the Ludi Romani (an English dressing room has been provided for barbarians who have no Latin).