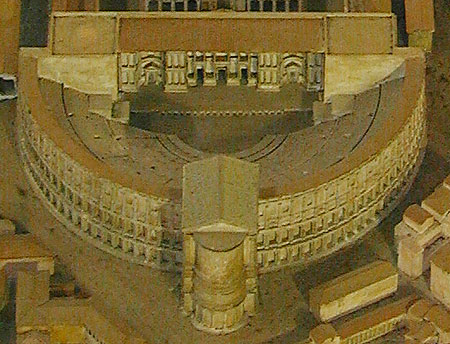
You enter at last the first permanent stone theater in Rome, fondly called Magnum by the Romans, both for its size and in honor of Pompey's nickname, Magnus. You observe that the stage building of the theater is structurally connected to the western side of the Quadriporticus.
The cavea, the audience seating, was cleverly camouflaged by the architect as a steep, curved monumental stairway. Totally unique in its conception, the central stair and its lateral counterparts comprised a seating area which may have accommodated up to 30,000 spectators. The temple at the summit was dedicated by Pompey to Venus Victrix, his divine patroness Venus Victorious. The backdrop of the stage (scaenae frons), which was richly decorated with columns and statues of expensive marble, and the actors' platform (pulpitum) stretched over 300 feet to connect on each side to the seating area.
Admission to the theater was given to those holding tickets; this drawing of an ancient Roman theater ticket is thought to reproduce the appearance of the cavea of the Theater of Pompey as viewed from the stage. The external facade of the cavea creates a formula which, with the exception of its central temple, was repeated in subsequent Roman theaters.
Despite repeated renovation in ancient times (see fragments of its floorplan in the 3rd century CE Severan Forma Urbis Romae), Pompey's theater vanished under the vandalism which Christian criticism of the theater encouraged, leaving few traces in subterranean areas (see Ristorante Pancrazio) and in the streets which follow the original shape of the theater; the reconstructions above from Didaskalia were based on the drawings of the 18th century Italian archaeologist and architect Luigi Canina. For additional text and image resources, visit the Theatrum Pompei Project.