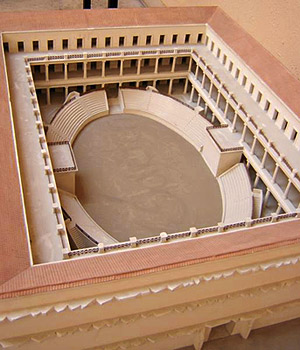
You are now inside the largest of the four training schools for gladiators that the emperor Domitian built, adjacent to the Colosseum, with which it is connected by an underground passageway (see the navigational plan of the virtual Colosseum). You see an oval arena (approximately 186 x 123 feet) modeled on that of the much larger Colosseum. Around the arena is a cavea with nine rows; you estimate that this must have seated up to 3000 speactators--an impressive number to watch a place where the gladiators trained and exercised but did not fight actual matches!
Despite the arena, the Ludus Magnus is not an amphitheater, for it is surrounded by a rectangular portico at least two stories high. As you look up you can just make out the openings of small cells behind the columns where the gladiators slept. There were also many rooms at the ground level, used for storage and administration.
Other support buildings are located in the region of the Ludus Magnus. Immediately behind it you see the Armamentarium (Armory), very important for the gladiators, for here their weapons and armor are stored; across the street is the Castra Misenatium, barracks for the sailors who manned the huge awning for the Colosseum. Nearby are also the Saniarium, where gladiators' wounds are treated; the Summum Choragium, where stage settings and scenery and stored; and the grim Spoliarium, the morgue where weapons and armor are stripped from the bodies of dead gladiators. The ancient marble plan of the city of Rome shows part of the Ludus Magnus.
Photo from Livius.org, with permission.