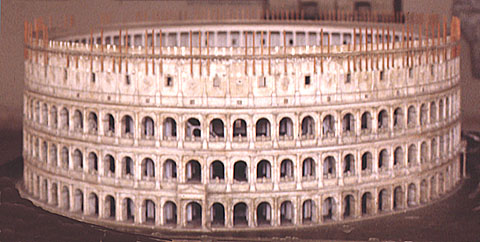
The outer walls of the Colosseum rise 182 feet into the air, lifted on four circular levels. The lower three have open arcades, like the earlier Theater of Marcellus. The ground floor level consists of engaged Tuscan columns and is pierced by 76 numbered entrance arches approximately 21 feet high and 12 feet wide. In addition there were four unnumbered ceremonial entrances at the ends of the two axes which had projecting pediments supported by freestanding columns. While the formal entrances have disappeared, the north side of the outer wall remains intact, with numbered entrances 23 to 54 visible.
The second story arches are approximately 20 feet high and 12 feet wide, framed by unfluted Ionic columns. The third story contained arches of a similar height and width decorated with unfluted Corinthian columns (this view shows the first three levels of columns). While representations show statues in the arches of the two middle stories, and no parapets, the current remains show a parapet at each of these levels and no trace of statue bases. Given the history of damage, repair, and restoration of the building, it would not be surprising if changes had been made in the original design.
The fourth story is a solid wall, broken by Corinthian pilasters and windows which once alternated with large bronze shields. On the upper part of this wall, between each pilaster, is placed a trio of sockets into which the bottom of the mast poles were placed which rose through the cornice holes to support the awning that shaded the cavea.
Materials used in the construction of the Colosseum are travertine from Tivoli (the external walls alone needed 292,000 cartloads), marble from Luni and Carrara, peperino from the Capitoline quarry, concrete (with and without brick facing), tufa from Praeneste, sperone, stucco, metal, and wood. It is estimated that the whole building required 750,000 tons of dressed stone, 8,000 tons of marble, 6,000 tons of concrete. More than twelve workers' guilds were involved in the construction: fabri (construction workers), fabri aerarii (bronze workers), fabri ferrarii (blacksmiths), fabri lignarii (carpenters), figuli (porters and brick-makers), marmorarii (marble workers), pavimentrarii (pavement layers), and sectories serrarii (masons). Huge blocks of stone were lifted into place by cranes like that shown in the relief from the tomb of the Haterii, a family of builders who may have been involved in the construction of the Flavian Amphitheater since it is depicted on another relief from their tomb. This cutaway section of the Colosseum model reveals the complex inner structures of the building.
Sources: John Pearson. Arena: The Story of the Colosseum, 1973; Samuel Ball Platner and Thomas Ashby. A Topographical Dictionary of Ancient Rome, 1929; Lawrence Richardson. A New Topographical Dictionary of Ancient Rome, 1992.