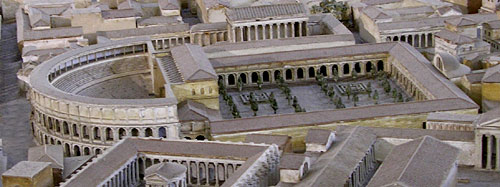
Leaving the theater through one of the two front exits in the stage building, you enter a delightful enclosed square, a wide rectangular space which offers you a vista of ornamental gardens, statues of mythological and historical figures, trophies from war booty, splashing fountains, and, in the center, a temple-like structure.
At the periphery, on three sides, you observe the amazing roofed portico of two stories, which gave the area its odd name crypta. Gazing across the open central area at the eastern-most side of the portico, you see an apse set in the very middle, which invites you to come closer and take a pleasant walk along the covered lower gallery, protected from the heat of the sun. It is difficult for you to decide which is the greater gift to Rome's citizens: the theater and its ludi or the grounds, cut off from the sights and sounds of the streets, offering air, space, and greenery in the midst of a densely populated and overbuilt urban center.
The layout of the theater enclosure is reminiscent of that of the Theater of Pompey, which you have just explored. Fragments of the Forma Urbis Romae, a large marble map of Rome affixed under the Severan emperors (early 3rd century) to a building wall in the Forum of Peace, show a small area of the courtyard, porticus, and exedra of the Crypta in one phase of its classical building history.
Valuable for an understanding of the scarce remains of the Balbus complex are the drawings of the ruins then extant made between the 16th and 18th centuries by the artists Peruzzi, Sangallo, Palladio, and Piranesi.